









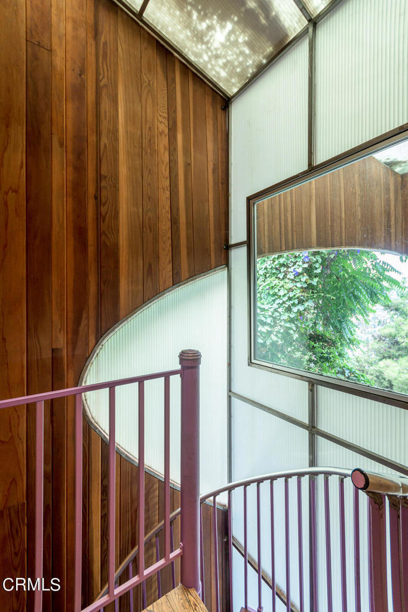
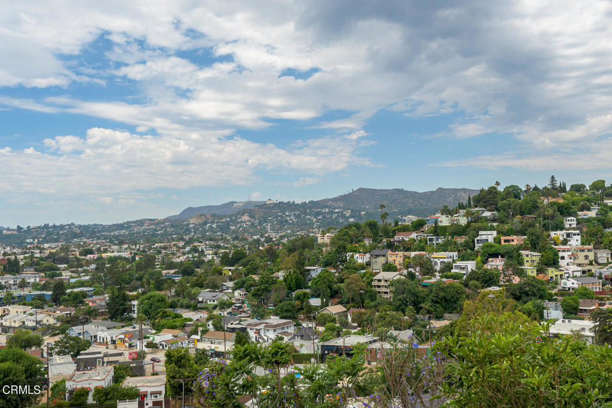
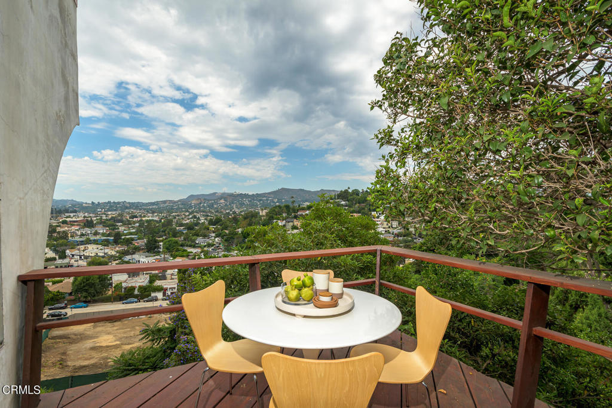
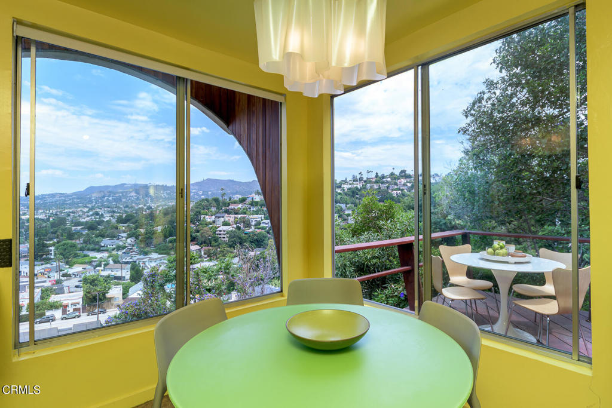
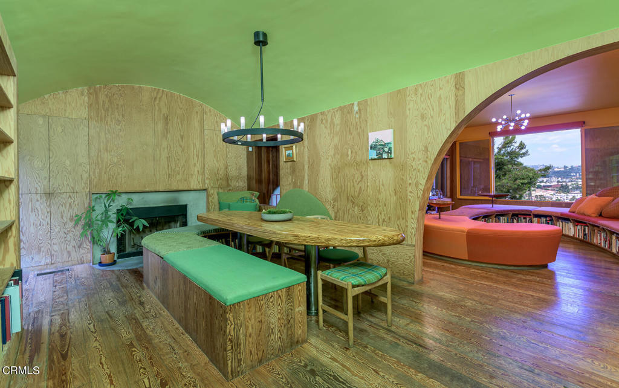
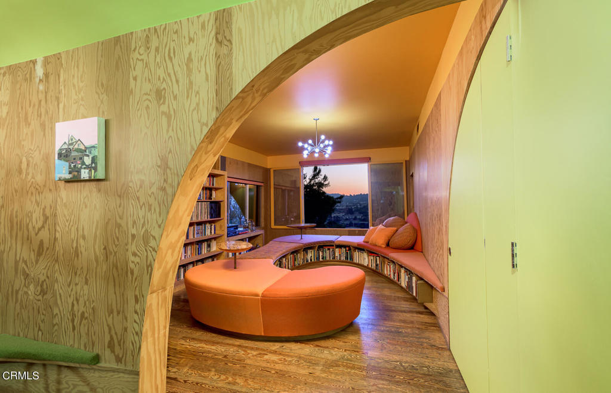

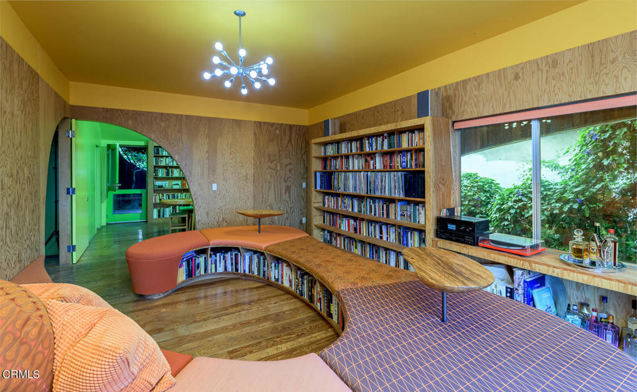
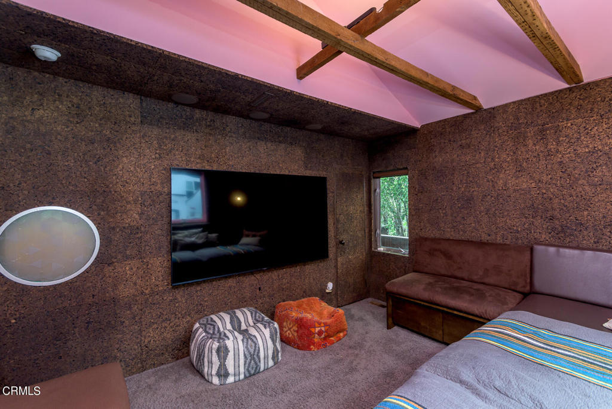

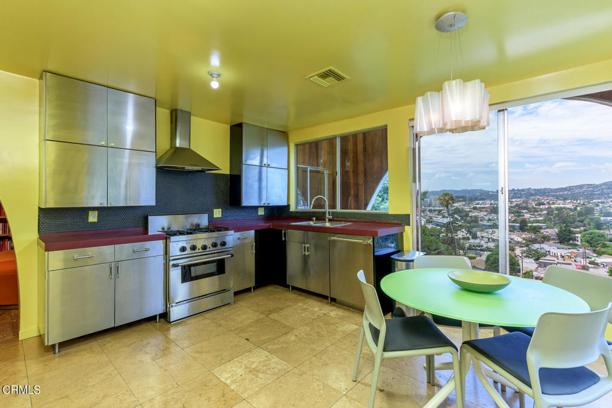
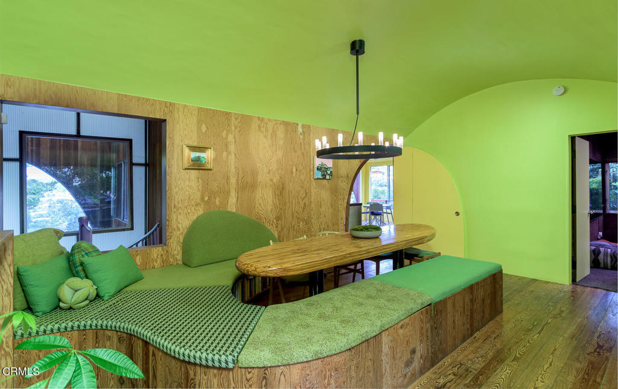
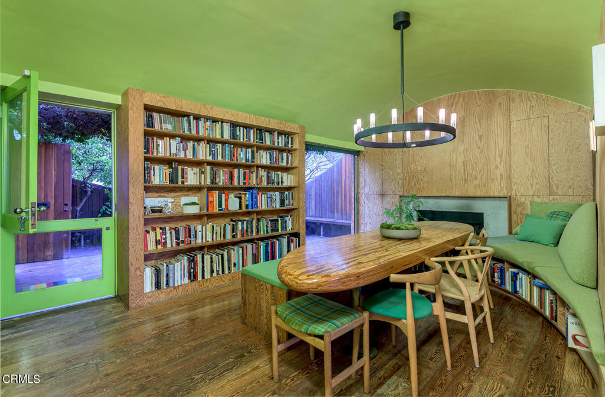
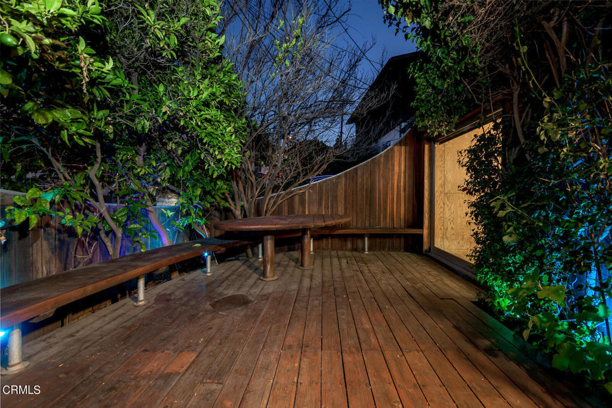
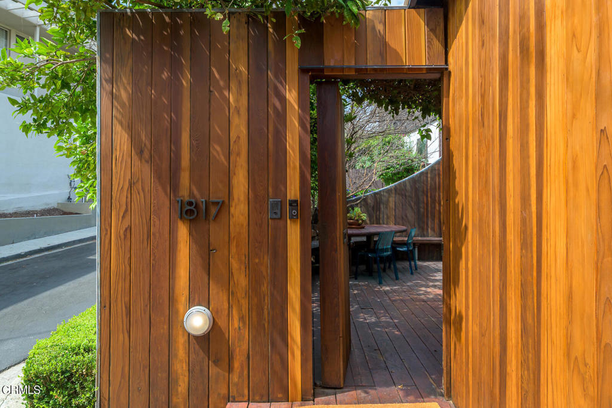
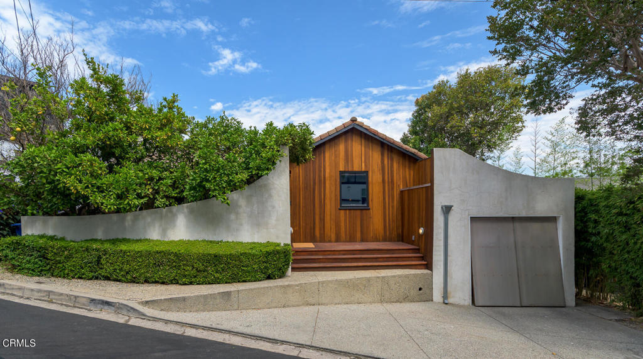

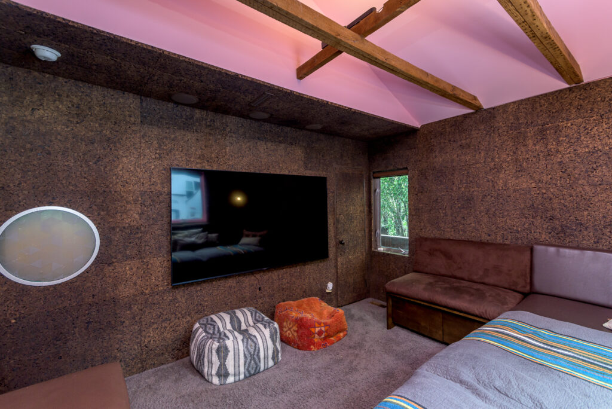
Rear Facade
Living Room
Dining Room
Hot Tub & Pool
Kitchen
Ariel View
Rear Facade
Dining Room & Living Room
Dining Room
Dining Room & Front Porch
Living Room
Living Room
Kitchen Table
Primary Bedroom
Primary Bedroom
Primary Bedroom
Primary Bathroom
Primary Bathroom
Primary Bathroom Sink
Bathtub in Primary Bathroom
Spiral Staircase from Primary Bedroom
Lounge Chairs at the Pool
Pool House
Pool House
Pool House Kitchen
Cork Room (Screening Room or 3rd Bedroom)
Cork Room (Screening Room or 3rd Bedroom)
Cork Room (Screening Room or 3rd Bedroom)
Kitchen Deck
Pool View
Gym
Gym
Front Porch
Front Porch
Garden Deck
View From Garden Deck
Pool At Sunset
Staircase To The Pool & Pool House
Porthole Window Looking Into Solarium
Solarium
View From Backyard Walkway
Spiral Staircase Window
Kitchen Kettle
Porthole Window
Looking Up From The Hot Tub
Speakers, Turn Table & Record Collection
Looking Up From The Pool
Looking Up From The Rear Outdoor Staircase
Spiral Staircase
Looking Down At The Pool And Garden Porch At Night
Kitchen Table View At Night
Rear Facade
Aerial View with Downtown LA
Skyline View The Bernardi House
2008 New York Times Feature
About The Bernardi House
Originally built as a Spanish style duplex in 1917, film executive David Bernardi purchased the duplex in 2003 and commissioned artist, designer, architect, and unconventional environmental activist Fritz Haeg to reinvent the structure. Bernardi was inspired by modern work but was looking for “somebody capable of making something new.” Haeg was an accomplished artist whose work spanned a range of disciplines and media including gardens, dance, performance, design, installation, and ecology.
The renovation was completed in 2008 (refurbished in 2025) revealing Haeg’s indoor/outdoor design integrating the adjoining Hollywood Hills landscape. Each of the three stories are treated with bright and vibrant paint colors that transition downstairs in muted tones creating a calm and grounded atmosphere. Emerging organically from the walls, built-in seating throughout appears as natural rock formations while peering through circle windows into the solarium. The exterior elevation features a rocket-like silhouette with wood siding and a stucco facade which contains mica dust sparkles that glisten when viewed from different angles.
“I wanted to blend everything together, so you can’t tell what’s old and what’s new, what’s the house and what’s the landscape.” – Fritz Haeg
“It’s as if Mr. Haeg took the whole history of Los Angeles, the Spanish and the modern, and synthesized it into one gluey, seamless experience.” – The New York Times
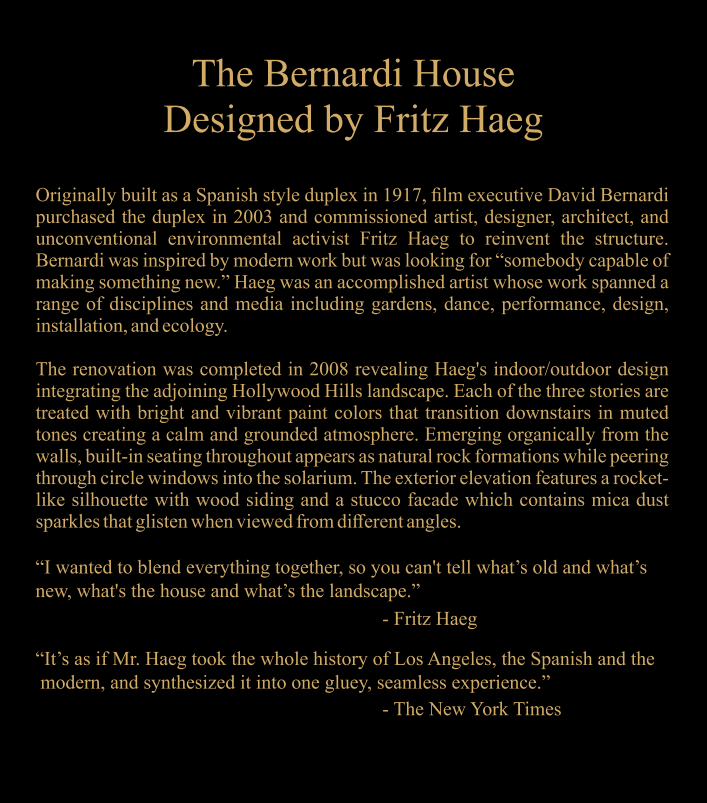
Direct Booking
Don’t see dates available?
Email thebernardihouse@gmail.com to inquire


